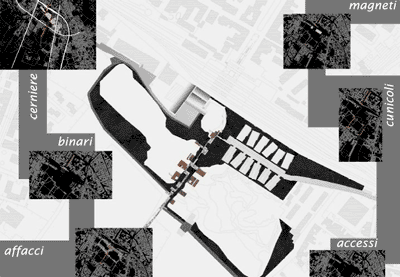"…in this project the subterranean elements were never seen as cellars, but as integral aspect of architecture...space can be freely developed in all directions...the only point of reference to the exterior is the so-called normal plane, the zero line with the exterior space…"Hans Hollein
The project aims to "rejoin" and to revalue the two parts of the city of Lecce fractured by the railway. Observation of the area of the project, proposed by the town administration, has led us to consider the spaces of the caves of Marco Vito as of the possible junctions between the predetermined axes. We have hypothesized a system of axes and zippers that starts from the avenue of the station and reaches the southern zone up to the peripheral area of the shooting polygon. The project is detained in the architectural definition of the two tangent axes to the smaller cave; choosing to revalue the surrounding zones with new services and routes, within a delicate environmental context.

The first axis, buried underground, cutting across the railway turns into a new underpass to give access to the platforms. The functions of the station are reorganized. The lift systems are redrawn, new commercial activities placed, architectural form given to the sources of natural illumination. The second axis starts from the smaller cave and resurfaces with the same architectural strategy with which the first one is buried. A rectilinear run is created underground along the line of rock separating the two largest caves. Several volumes emerge from the surface as skylights or as shelves that overhang the caves. Inside, areas of comfort are placed, together with shops, exhibition areas, laboratories of craftsmanship, etc., but the principal function is to allow descent into the caves.

The two largest caves, recovered as landscape heritage, will become an urban park without depriving them of their character of "cursed places ", suggestive and abandoned testimonies that evoke memories almost forgotten.
The smallest cave has the function of junction where one axis is grafted on to the other. The first as a great cavern extracted by intrusion, the second as an extruded volume. The connection among them happens through a sort of burrow dug in the rock that follows and arbitrarily pierces the border of the cave itself. Staircases, ramps, elevators of sinuous and irregular forms bring out the characteristic of this intervention. An "alive form" with the limited function of connection between the two axes in contemplation of a background drawn by rows of citrus fruit trees.

Some sheds believed testimonies of industrial archaeology are recovered for conference rooms and in their close surroundings a bus station is organized.
Between the larger cave and the railway, the hollow of a track in the plateau of Lecce-stone it is the pretext to realize a space for commercial activities, connected to the railway station, and to all the new architectural interventions. The composition is the result of a symmetrical turnover of a figure, for the most part abstract, whose axis is parallel to the new connecting road. The hollow that welcomes the flat parking lot leaves the skyline unchanged by the rocky wall. The organization of the inner space leaves complete freedom to the arrangement and the furnishing of the shops. Hollow niches on the walls, in raw Lecce-stone, welcome the services, the offices and the emergency ramps, etc. The broad but low volumes of the covers, prefabricated structures covered with plates of Lecce-stone, become elements of recognition. The illumination of "sheds" and skylights (the latter marking the limit behind the railway) avoids any horizontal holes in the volumes creating a sculptural effect.



